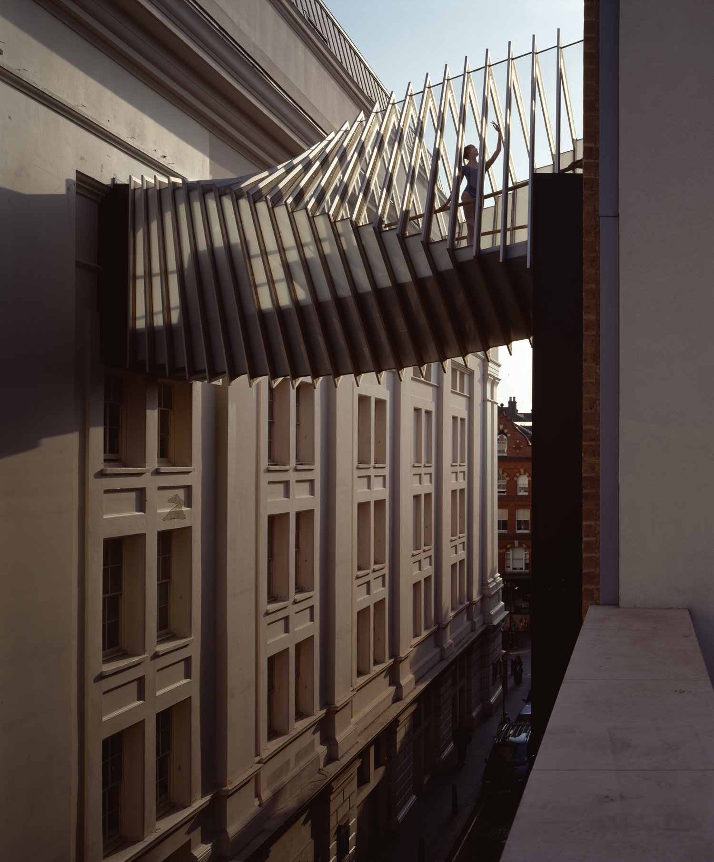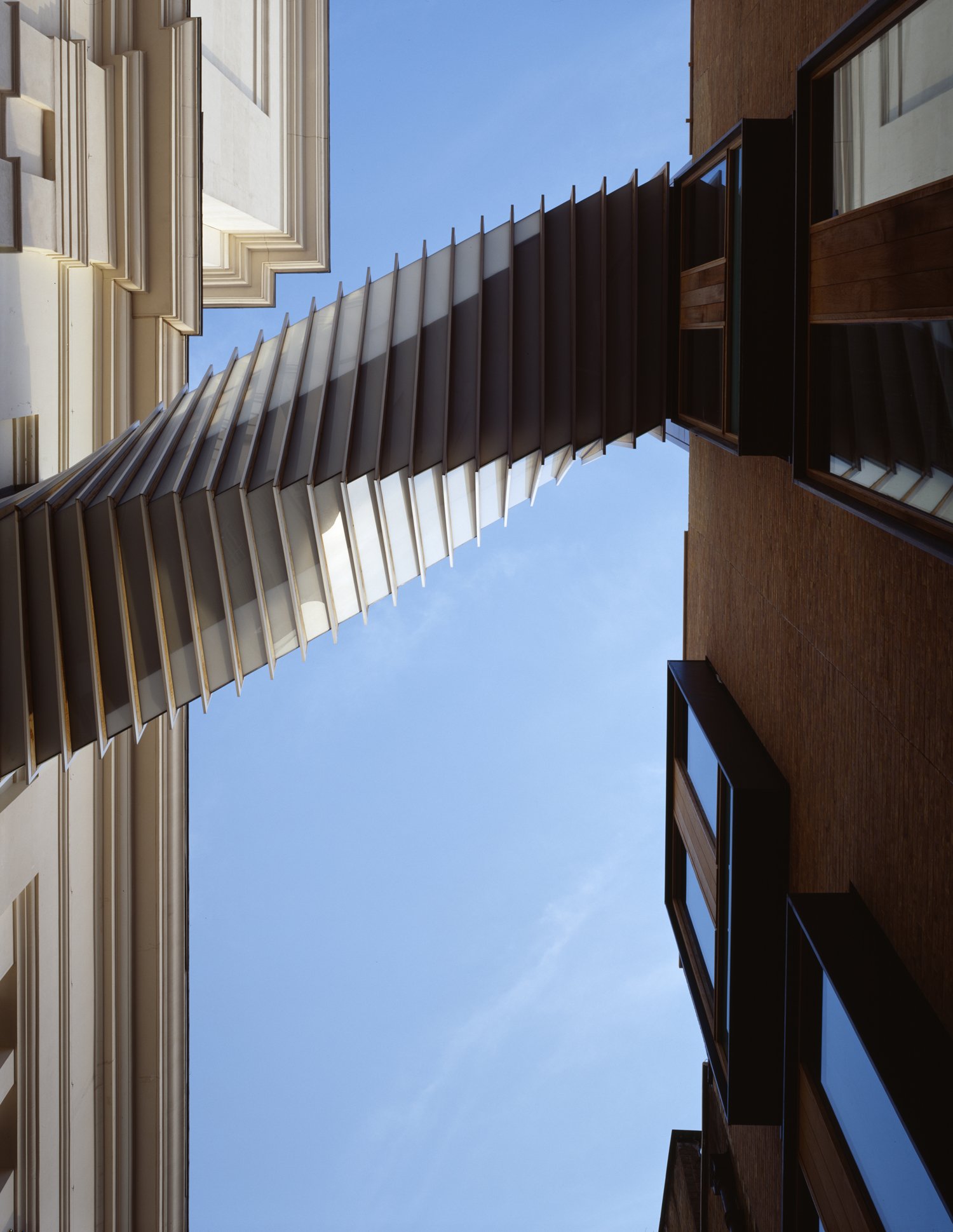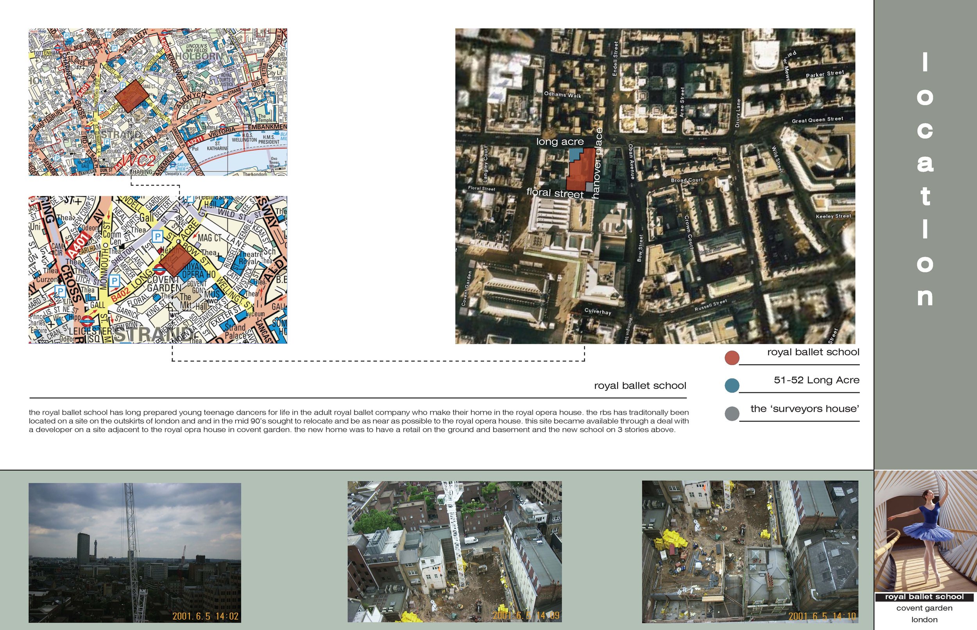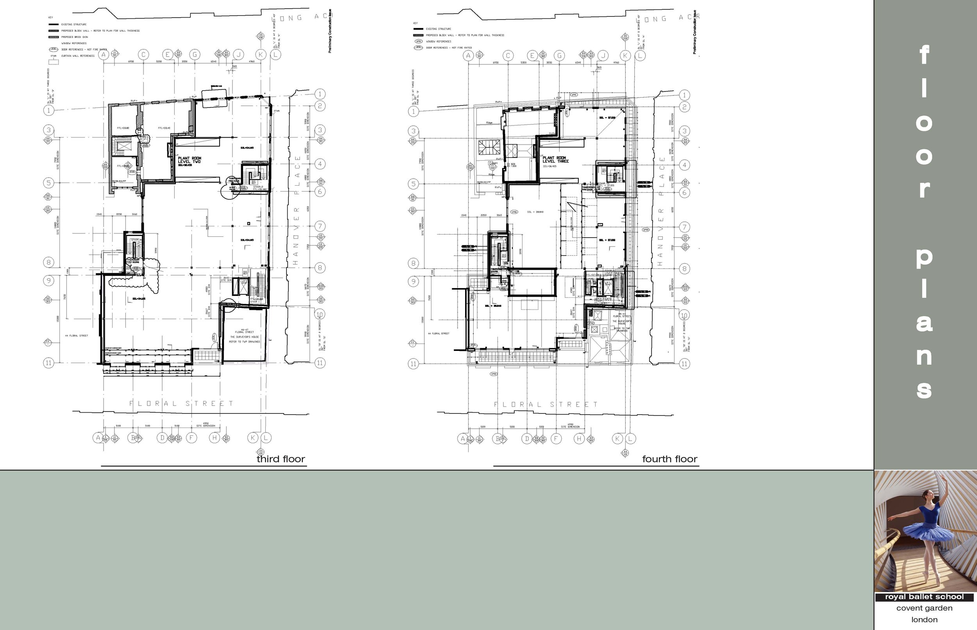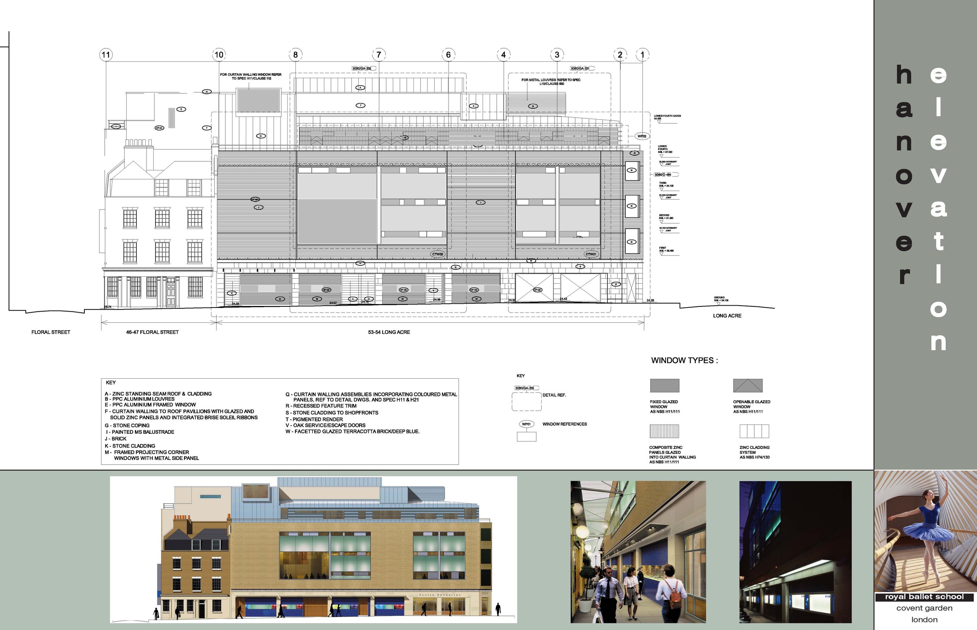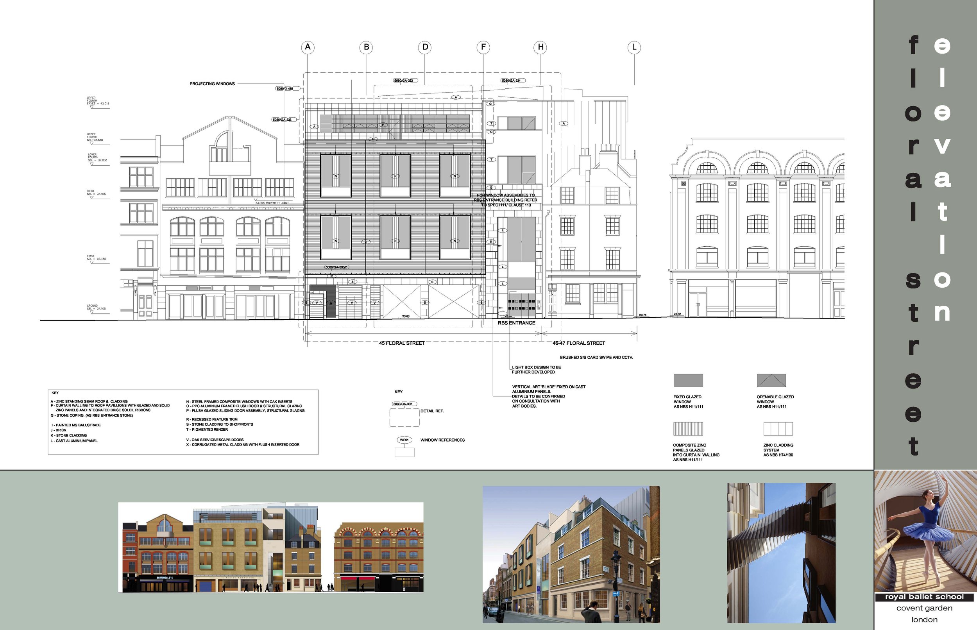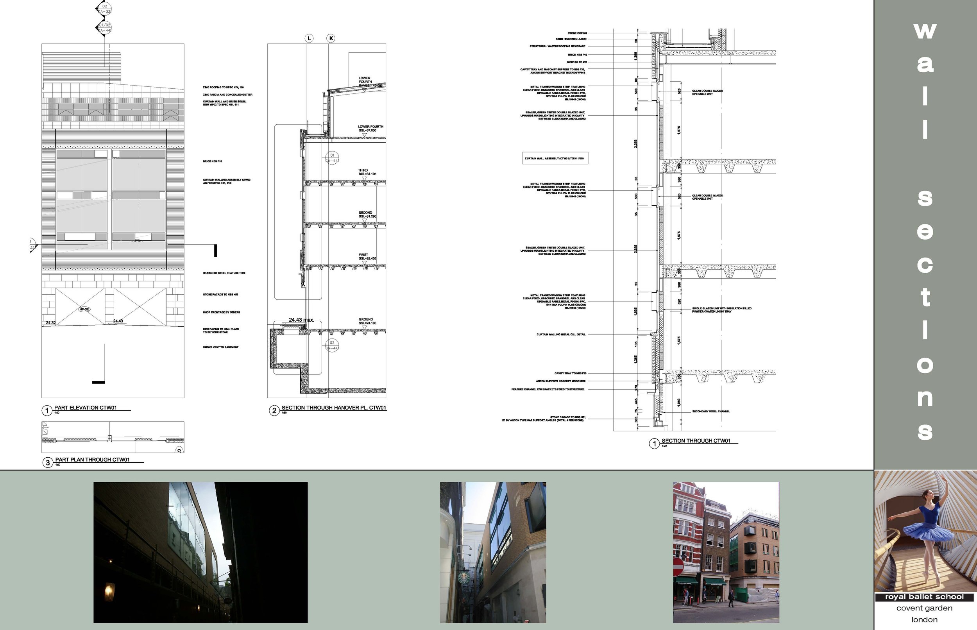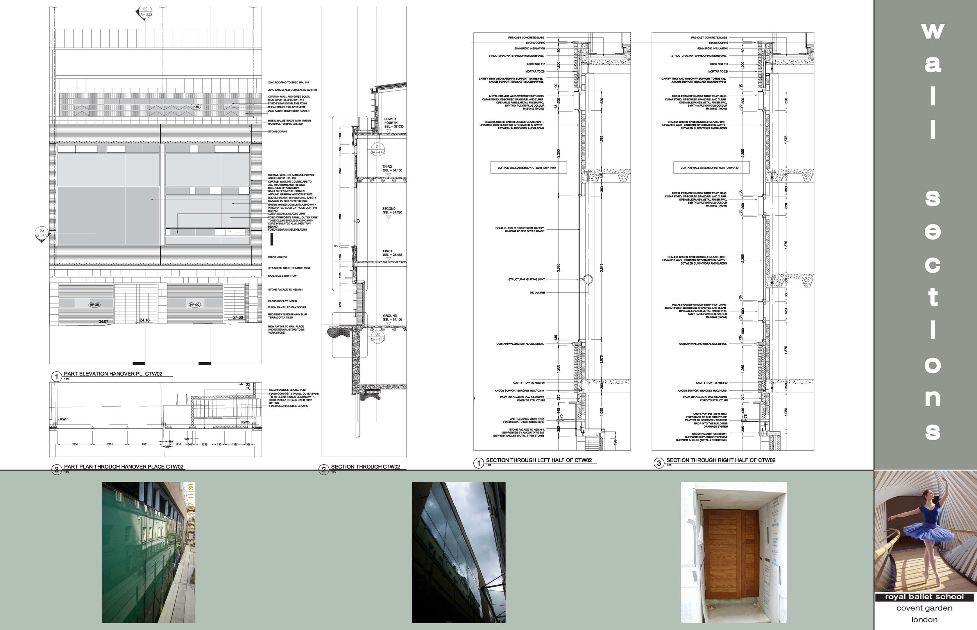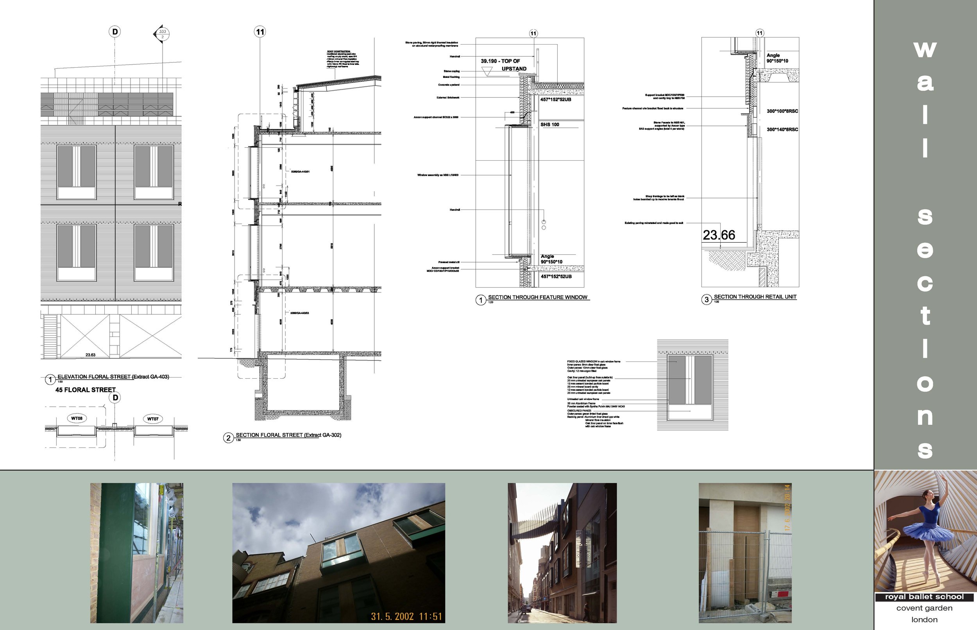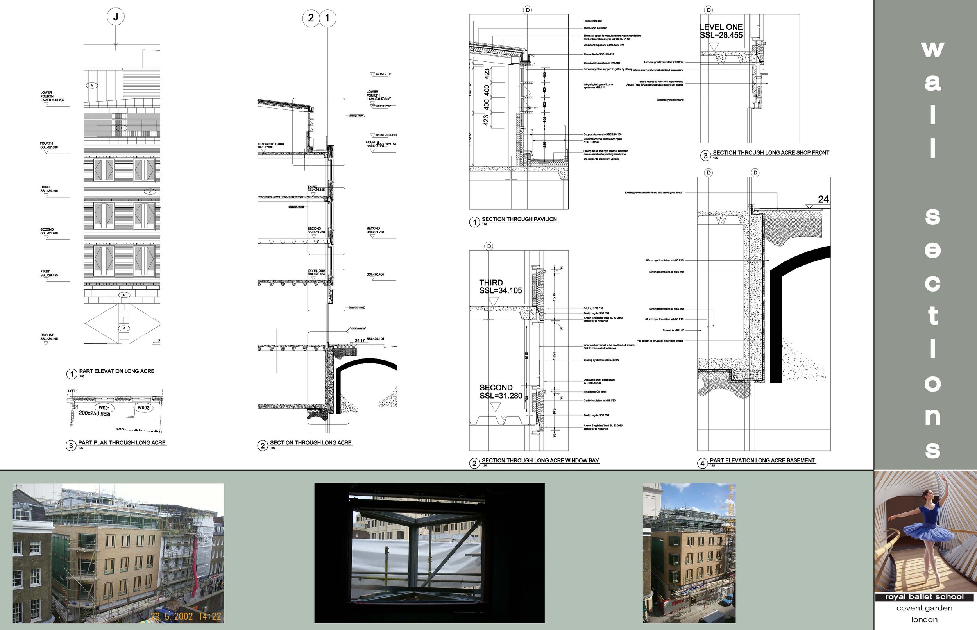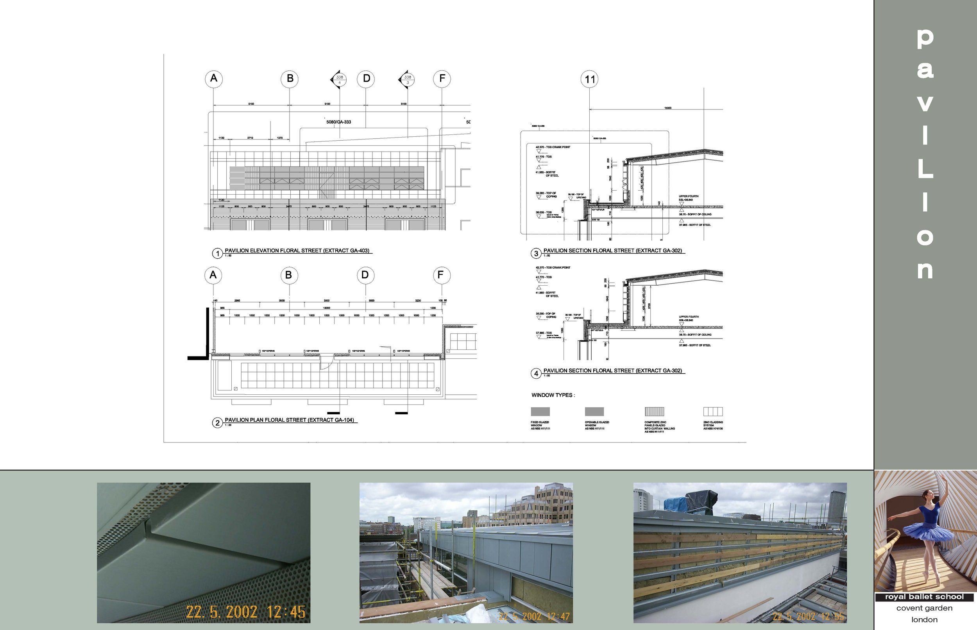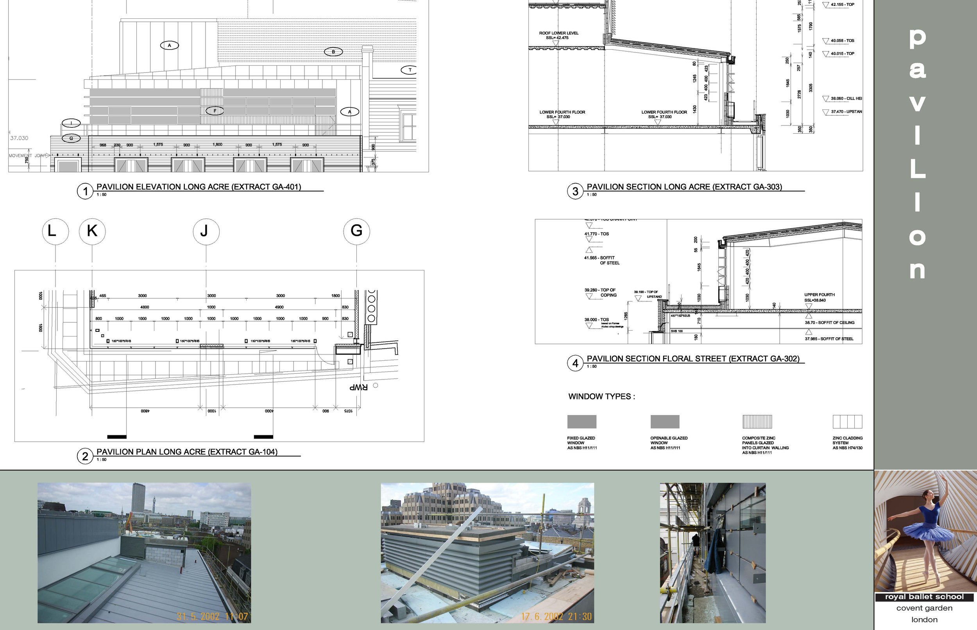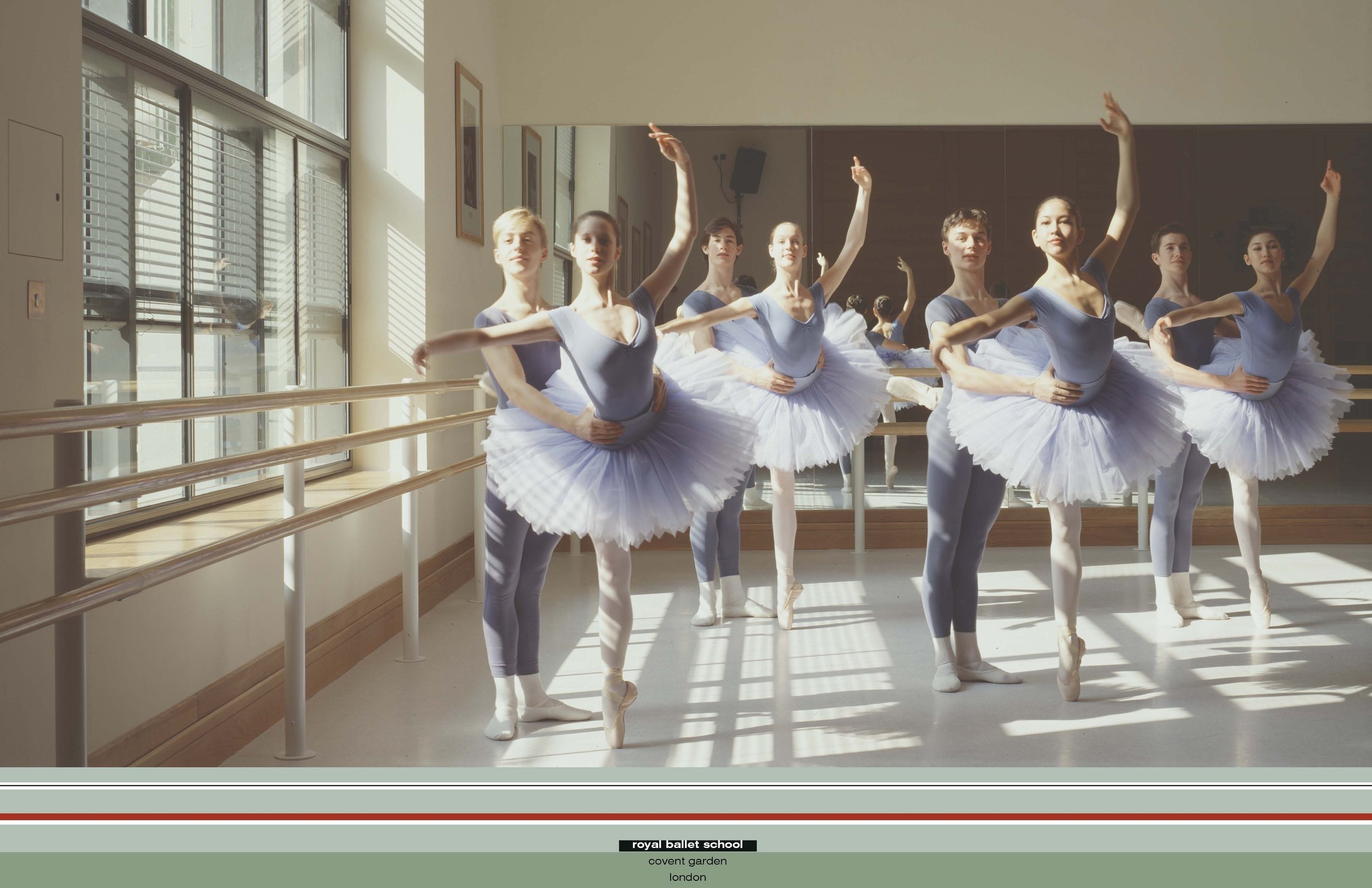
While at ECD Architecture
Royal Ballet School
Covent Garden, London, UK
The Royal Ballet School is a 45,000sf mixed use development consisting of 1,300 SF of retail in basement and ground floor and a ballet school consisting of five ballet studios and teaching facilities on three floors above totaling 32,000 SF. This was a two-phase project with ECD responsible for the shell and core, with the Royal Ballet School’s retained Architects, TWP responsible for the interior fit out. Phase 1 was a Design and Build Contract valued at £6 million. The site is complex, consisting of two Grade Two listed buildings that needed to be retained and restored, with the new build slotted into a tight, difficult newly demolished site in one of London’s busiest cultural centers. The project was subject to a complicated and onerous planning process with the Local Authority. The shell was completed in July 2002 on a 12-month construction contract.
I was responsible for running a team of 3 people under the guidance of a company Director, taking the project from detailed design through contract documents and onto site.
